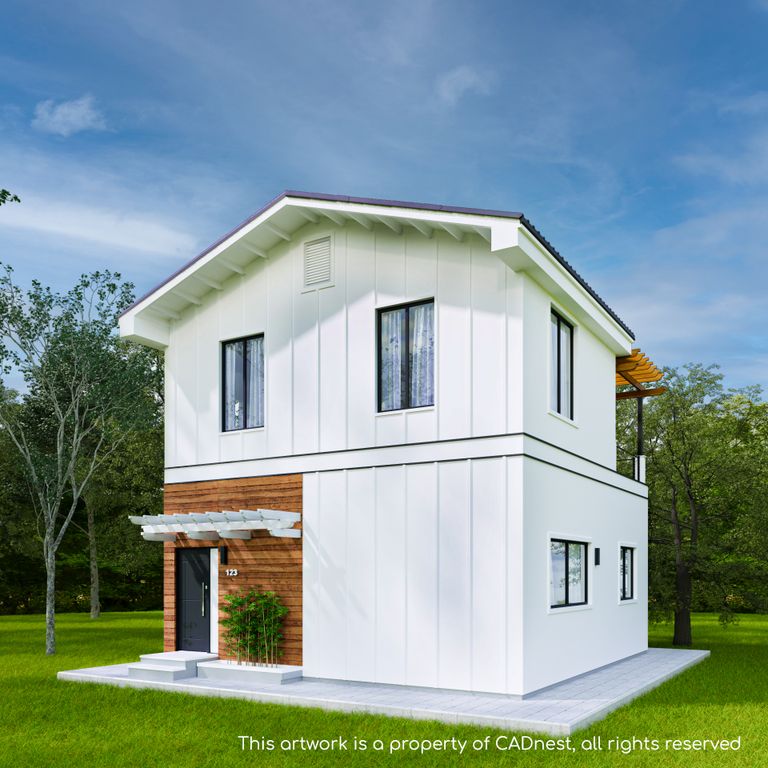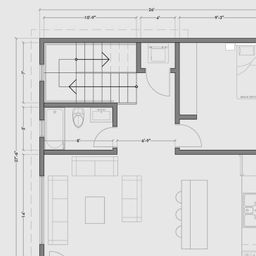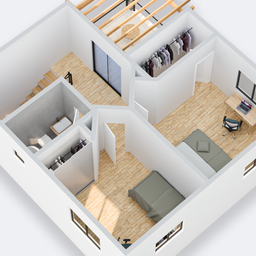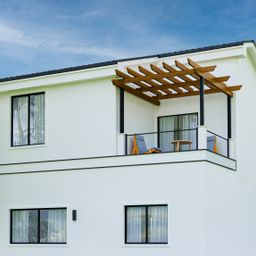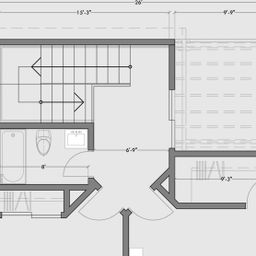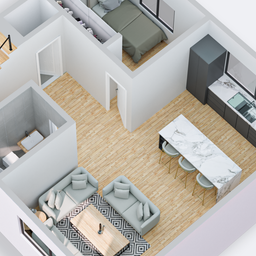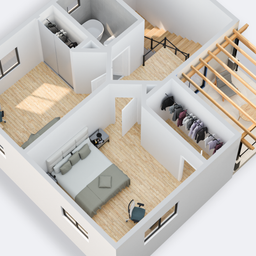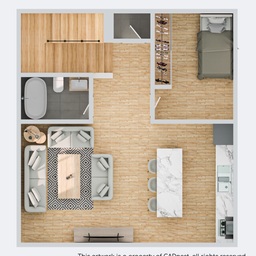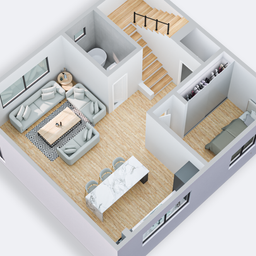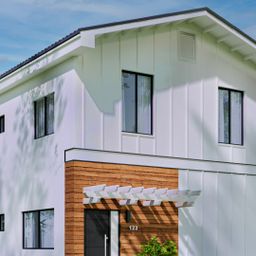HAYAN
3 Beds, 2 Baths, 1,200 sf
The Hayan project is a thoughtfully designed two-story residence with a total area of 1,200 square feet, complemented by a charming 97-square-foot terrace on the second floor. This home balances style and functionality, offering a cozy yet efficient living space.
On the first floor, you'll find a 120-square-foot kitchen featuring a central island with a sink that overlooks a window, creating a bright and welcoming space for cooking and entertaining. This level also includes a well-sized bedroom, a standard bathroom, and a generously sized laundry area designed for a stackable washer and dryer, making day-to-day tasks more convenient.
Upstairs, the second floor houses two additional bedrooms, both with their own closets, ensuring ample storage space. A full bathroom on this level serves the needs of the household, providing comfort and convenience.
The Hayan project is perfect for those seeking a compact yet spacious home, with all three bedrooms equipped with individual closets, enhancing the overall functionality and storage capacity of the house.

